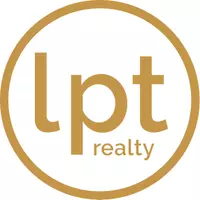4 Beds
3 Baths
2,784 SqFt
4 Beds
3 Baths
2,784 SqFt
Key Details
Property Type Single Family Home
Sub Type Single Family Residence
Listing Status Active
Purchase Type For Sale
Square Footage 2,784 sqft
Price per Sqft $186
Subdivision Highlander Estates
MLS Listing ID G5096043
Bedrooms 4
Full Baths 2
Half Baths 1
HOA Fees $600/ann
HOA Y/N Yes
Originating Board Stellar MLS
Annual Recurring Fee 600.0
Year Built 2004
Annual Tax Amount $2,027
Lot Size 8,276 Sqft
Acres 0.19
Property Sub-Type Single Family Residence
Property Description
Convenient Location: Close to top-rated schools, shopping centers, and dining options for your everyday needs. Nestled in a welcoming neighborhood, this community offers the perfect blend of charm, comfort, and connection. With friendly neighbors and a range of amenities, you'll feel right at home from the moment you arrive. This property is the epitome of comfort, style, and practicality. Schedule a viewing today and experience all the exceptional features for yourself. Your perfect home awaits!
Location
State FL
County Lake
Community Highlander Estates
Area 34711 - Clermont
Zoning R-1
Interior
Interior Features Ceiling Fans(s)
Heating Central, Electric
Cooling Central Air
Flooring Luxury Vinyl
Fireplaces Type Electric, Family Room
Fireplace true
Appliance Dishwasher, Disposal, Microwave, Refrigerator
Laundry Laundry Room
Exterior
Exterior Feature Irrigation System, Sidewalk, Sliding Doors
Garage Spaces 2.0
Utilities Available Cable Available, Electricity Available
Roof Type Shingle
Attached Garage true
Garage true
Private Pool No
Building
Entry Level Two
Foundation Slab
Lot Size Range 0 to less than 1/4
Sewer Public Sewer
Water Public
Structure Type Block,Stucco
New Construction false
Others
Pets Allowed Yes
Senior Community No
Ownership Fee Simple
Monthly Total Fees $50
Membership Fee Required Required
Special Listing Condition None
Virtual Tour https://www.propertypanorama.com/instaview/stellar/G5096043

Find out why customers are choosing LPT Realty to meet their real estate needs
Learn More About LPT Realty






